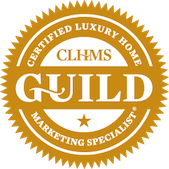ATTENTION: the seller will accept an offer of $540,000 for this home!! The corner curb appeal is stunning, across the street from the ravine/walking paths. There is a beautiful wrap around porch on the front/side of the house, perfect for putting outdoor furniture to enjoy. When you come in the front door, you can feel the grand/open floor plan, to the right are double french doors that open up to either a den, formal dining or play room for the kids. There is a half bath & laundry room and then the kitchen/living room finish off the main floor in all its beauty. A unique and very large kitchen with tons of cabinets, a great island, SS and granite and a french door right in the middle of things that walks you out to the porch! The nook is at the back with it's own exit to the fabulous yard. The living room is vaulted all the way to the second floor making it feel open a feature wall with fireplace and extra large windows letting in the natural light. Upstairs you will find 3 bedrooms, a 4 pc bath and the master bedroom with it's own 5 pc ensuite and private balcony. The basement is fully developed with a large family room/ game room area/wet bar. A combination of tile, hardwood and carpet, all in nice neutral colours throughout the home. The house needs to be viewed to appreciate the layout, yard & location! The roof was replaced in 2012.
Address
3 Cougar Ridge Heights Sw
Sold Price
$528,500
Sold Date
18/01/2019
Property Type
House
Type of Dwelling
Detached
Area
Calgary
Sub-Area
Cougar Ridge
Bedrooms
3
Bathrooms
3
Year Built
2001
MLS® Number
C4218019
Listing Brokerage
Re/max First


