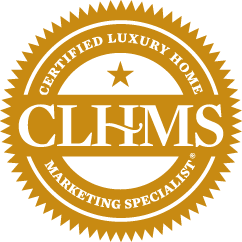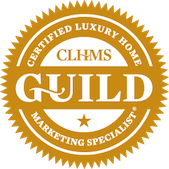Welcome to this wonderfully upgraded & fully developed family home situated on a CUL-DE-SAC PIE LOT and backing to a GREENSPACE. Renovations and development have been professionally completed by "The Remodelers" and "Built It Ltd." The main floor boasts a fabulous upgraded kitchen with rich cherry wood cabinets, granite countertops and breakfast bar island; adjacent family room with slate gas fireplace; front living and dining room; home office; mud room with laundry and a 2 pc powder room. The upper floor features a generous size master bedroom with a renovated spa like 5 pc. ensuite; 3 more children's bedrooms; renovated 4 pc children's bath and loft. The recently developed walkout basement expands your living space with a very spacious & bright recreation/games room; 5th bedroom; 3 pc. bath and large storage room. Other special features of this home include hardwood & tile floors on main; newer carpet; heated bathroom floors. High eff furnace, tankless hot water, new siding & shingles. MOVE-IN READY!
Address
412 Schooner Cove Nw
Sold Price
$675,000
Sold Date
24/04/2014
Property Type
House
Type of Dwelling
Detached
Area
Calgary
Sub-Area
Scenic Acres
Bedrooms
5
Bathrooms
4
Year Built
1996
MLS® Number
C3608610
Listing Brokerage
Re/max Real Estate (mountain View)


