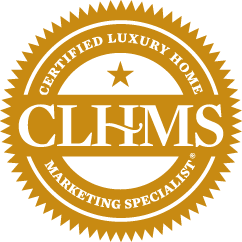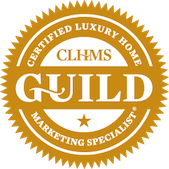A beautiful home in one of the nicest locations in the community. This fully upgraded home with a finished walk-out backs onto a natural ravine from its landscaped west backyard. From the curved driveway past the triple garage you enter the wide open floor plan with its curved open railed staircase. For the entertainer there is a large formal living room, with adjoining formal dining room and to the rear of the house a spectacular island kitchen, eating area and 2 storey great room with fireplace,all with panoramic west views. Up the curved staircase is a loft area, the master suite with 5 piece en suite and large walk in closet as well as 2 additional bedroom, each with their own en suite. The fully finished lower level , has heated floors and offers a large family room with projection T.V., 4th bedroom, 4 piece bath, exercise room with cork floors and an office full of built ins for the most discerning executive.The triple garage also has heated floors and has the ultimate in organization system.
Address
58 Strathridge Grove Sw
Sold Price
$1,275,000
Sold Date
28/02/2011
Property Type
House
Type of Dwelling
Detached
Area
Calgary
Sub-Area
Strathcona Park
Bedrooms
4
Bathrooms
5
Year Built
1999
MLS® Number
C3458332


