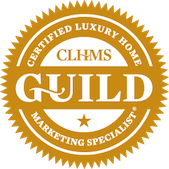This home is a MUST SEE with huge square footage offered at a low price! Spanning 3954 sqft above grade, this 4 bedroom home has a unique floor plan with large rooms allowing diverse use. Do you have a large family, are you and your wife/husband working from home? Do you want to create a home gym? This home allows for your creativity to soar. The bi-level design showcases a front living room with adjacent dining room. Make your way to the large kitchen that features an eating nook and wet bar. The huge primary bedroom is on this level with its own corner fireplace, walkin closet and 5 piece ensuite bathroom. This room also have a lovely deck to enjoy the beautiful backyard. Two more bedrooms, a den and 4 piece bath complete this level. You have two options to get to the lower level, take the front split staircase or the grand spiral staircase bring you down to and incredible dining area with soaring ceilings and wood burning stove. The living room is simply massive on this level featuring beautiful natural hardwood and another wet bar perfect for entertaining. This level also features a sunken hot tub, a fourth bedroom, laundry room, 3 piece bathroom and access to the large triple attached garage. But wait, there's more!! The basement is currently designed as a large recreation room with additional storage and crawlspace.
Address
56 Patterson Rise Sw
Sold Price
$755,000
Sold Date
11/02/2022
Property Type
House
Type of Dwelling
Detached
Area
Calgary
Sub-Area
Patterson
Bedrooms
4
Bathrooms
3
Year Built
1988
MLS® Number
A1178375


