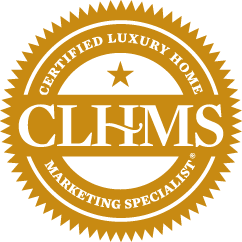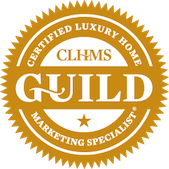Introducing your new custom built estate – a fusion of sophistication and comfort nestled within the serene enclave of Springbank Hill. This residence, featuring over 6300 sqft of total living quarters, 5 beds, 7 baths and over $250K worth of design work and home automation, epitomizes grace with its harmonious blend of contemporary design and lavish finishes, setting the stage for an inviting ambiance cherished by families and socialites alike. Tucked away on a secluded, gated street, this sanctuary not only offers a retreat from the city's hustle and bustle but also the convenience of full lawn care and snow removal services.
Step into a realm of natural light and awe-inspiring panoramas upon entry. Sunlight streams through the expansive windows, accentuating the majesty of the soaring ceilings and open layout. The kitchen stands as a culinary masterpiece, boasting a remarkable 14-foot island and top-of-the-line Wolf and Subzero appliances. Embrace the convenience of the adjoining butler's pantry, providing ample storage and prep space for culinary adventures.
Entertain with flair on the enclosed, screened-in deck, complete with a cozy fireplace and integrated BBQ, ensuring year-round enjoyment. And when the weather beckons, step onto the open deck to bask in the sunlight and relish panoramic views of the magnificent mountains.
Ascend to the upper levels via the elevator, where luxury awaits at every turn. The primary suite is a haven unto itself, featuring a private balcony overlooking the mountains and an ensuite adorned with polished nickel hardware and heated tiles. A luxurious wardrobe leads to the adjacent laundry room, offering both convenience and opulence. Additional bedrooms, each boasting its own ensuite, provide comfort and privacy for family and guests alike.
But the pièce de résistance awaits on the top floor – a retreat for teens or guests, complete with a spacious flex area, wet bar, and yet another deck boasting breathtaking views.
Descend to the walk-out basement, where entertainment takes center stage. A family room with a fireplace sets the scene for intimate gatherings, while a well-appointed wet bar and wine room promise evenings of indulgence. Movie nights come alive in the theater room, while a sunlit office provides a space for productive pursuits. A secret under the stairs playroom for the kids, and with a gym, mudroom, and additional bedrooms with ensuites complete this level, ensuring every need is met.
And let's not overlook the ultimate luxury – a five-car garage equipped with lifts or a car charging station, featuring soaring ceilings, heated floors, and even a deluxe dog wash. Efficiency is paramount, evidenced by the meticulous attention to detail outlined in the attached features sheet.
Experience the pinnacle of luxury living where each moment is a celebration of refined elegance and unmatched comfort.
Address
44 Spring Valley Lane SW
List Price
$3,488,000
Property Type
Residential
Type of Dwelling
Detached
Style of Home
1 and Half Storey
Area
Calgary W
Sub-Area
Springbank Hill
Bedrooms
5
Bathrooms
7
Floor Area
3,906 Sq. Ft.
Lot Size
11761 Sq. Ft.
Year Built
2019
Maint. Fee
$200.00
MLS® Number
A2166471
Listing Brokerage
Century 21 Bamber Realty LTD.
Basement Area
Separate/Exterior Entry, Finished, Full, Walk-Out To Grade
Postal Code
T3H 4V2
Zoning
DC (pre 1P2007)
Site Influences
Back Yard, Cul-De-Sac, Gated, Landscaped, Many Trees, Schools Nearby, Shopping Nearby, Park, Walking/Bike Paths, Pie Shaped Lot, Playground, Sidewalks, Street Lighting, Underground Sprinklers, Views


